Raise a glass with me! Today is the day! I’m so excited I could scream. Today I’m revealing our Coastal Kitchen Makeover! (FINALLY, I hear you say). It’s been 10 long months since our dishwasher decided to go rogue in the middle of the night and destroy nearly 1/2 of our first floor level. I won’t lie, this has been one of the hardest years of our family’s lives, but the results are so amazing and I’m still in disbelief that this is our home! Get ready for a slew of photos my friends!
Here’s a little reminder of where we were: in complete panic mode. Water half way into our familyroom and under all of our hardwood flooring in the kitchen and eating area. And because our hardwood went under the cabinets, the water restoration people had to rip out everything. Cabinets, counters, hardwood, carpet, padding. It all had to go. I thought my husband would have a heart attack. You can follow the whole “after the flood” and makover journey with the posts at the bottom of this page.
My blood pressure is still too high to write about dealing with home insurance and contractors, but as soon as I can get calm enough without cussing I’ll recap all the HARD lessons learned through this awful process. 😉
When you lose everything, then the blessing is that you can start with a clean slate. It was time to make our kitchen the kitchen of my dreams. I created a coastal kitchen design idea board. Putting together all the products you love onto one board or even a Pinterest board is a great way to develop a cohesive design concept.
Coastal Kitchen Makeover
Ta-da! The kitchen is exactly what I envisioned.
I wanted new stools but they weren’t in the budget so we spray painted our old mahogany stools white to match the kitchen. We found the stools at Overstock.com several years ago, but I’m pretty sure they still carry them.
The coastal backsplash is tile from Lunada Bay Tile. The color is Agate Lucca Pearl 1×4 Brick. The color of the tile is a marbled swirl of seaglass blues, greens, and gold, topped with a subtle pearl iridescent glazed finish. It is absolutely stunning in person. I wish the camera could capture the iridescence better.
This faucet has been sitting under my bed for the past 3 years. I kid you not! I was a Delta Faucet Blogger back in 2013 and chose this gorgeous Trinsic Touch Faucet in Champagne Bronze. The reemergence of muted bronze and gold tones were just starting to pop up onto the style scene. My personal style is not a “matchy-match” kind of style. Call me a bit of a traditional ruler breaker. I love mixing metals. When it is done correctly, mixing metals can give a room a more intersting, creative, and vibrant energy that people can’t quite put their finger on. This faucet is a game changer in the kitchen. My family LOVE’s it. Tap on- tap off… awesome.
Our cabinets were all custom built from a local custom cabinet company. There are 3 different sizes of hardware I’m using in my kitchen and family room cabinets. Our hardware was provided through our cabinet company and it’s called Elements Sedona Collection in Brushed Nickel.
Our overhead lighting was all redone and the 2 Gold Orb Pendants over the bar are by Ballard Designs. They repeat the gold tone of the faucet, the warm weathered oak floors and the gold in the tile backsplash. Gold accents are then brought into and throughout the family room also. What girl does need a little bling in the kitchen? After all this flood drama… I think I deserve it.
The counter tops are Cambria Quartz (which we had before but in a different color). This beautiful white quartz is called “Torquay”. It looks like marble but is so much stronger, non-porous and does not need any maintenance.
The paint colors in the kitchen are the following:
- kitchen walls- Sherwin Williams Comfort Gray
- family room walls – Sherwin Williams Sea Salt
- white cabinets – Sherwin Williams (custom white color) but closest would be Extra White
- island and tongue & groove peninsula color – Sherwin Williams Oyster Bay
I chose almost all deep drawers for our base cabinets. My mom’s home has deep drawers and they are so much easier to use and seem to store so much more. We ripped out all of the existing soffits and added upper glass cabinets and a new upper and lower cabinet in the corner. This area once was an empty and wasted space but now serves our little coffee station.
New appliances were a must. Previously we had only electric, but converted over to a gorgeous gas range by Samsung with matching microwave.
The bad boy dishwasher that caused all of our nightmares was replaced by a new Samsung Waterwall dishwasher. I LOVE IT! It is whisper soft but I’m still watching him out of the corner of my eye. 😉
All of the upper cabinets have under cabinet lighting and the glass uppers have LED strip tape lighting.
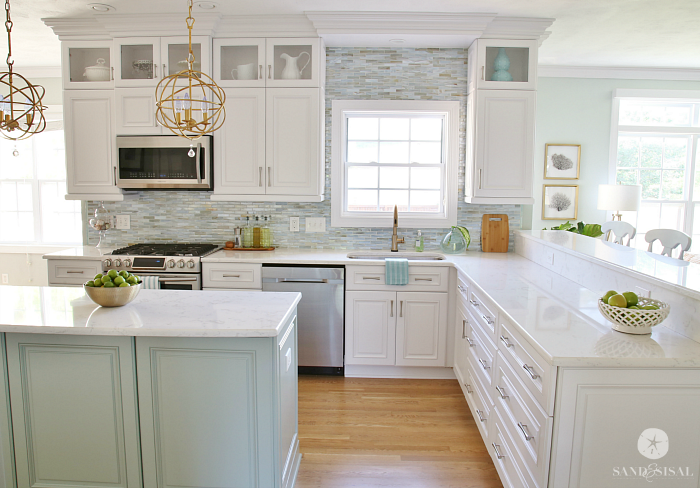
We had to let our contractor go and so the last month has been Alan and I finishing all the crown molding and trim work ourselves. The last thing to do is to build a mantel in the family room. Which we hope to finish in the next few weeks and then I’ll show off the family room, though you can see a sneaky peek of it here.
Over all we couldn’t be more thrilled with the results. I hope you like it as much as I do!
You know you’ve made the right design choices when you walk into the space, exhale and say, “This is me. I am HOME.”
Love this post? Pin it for later!
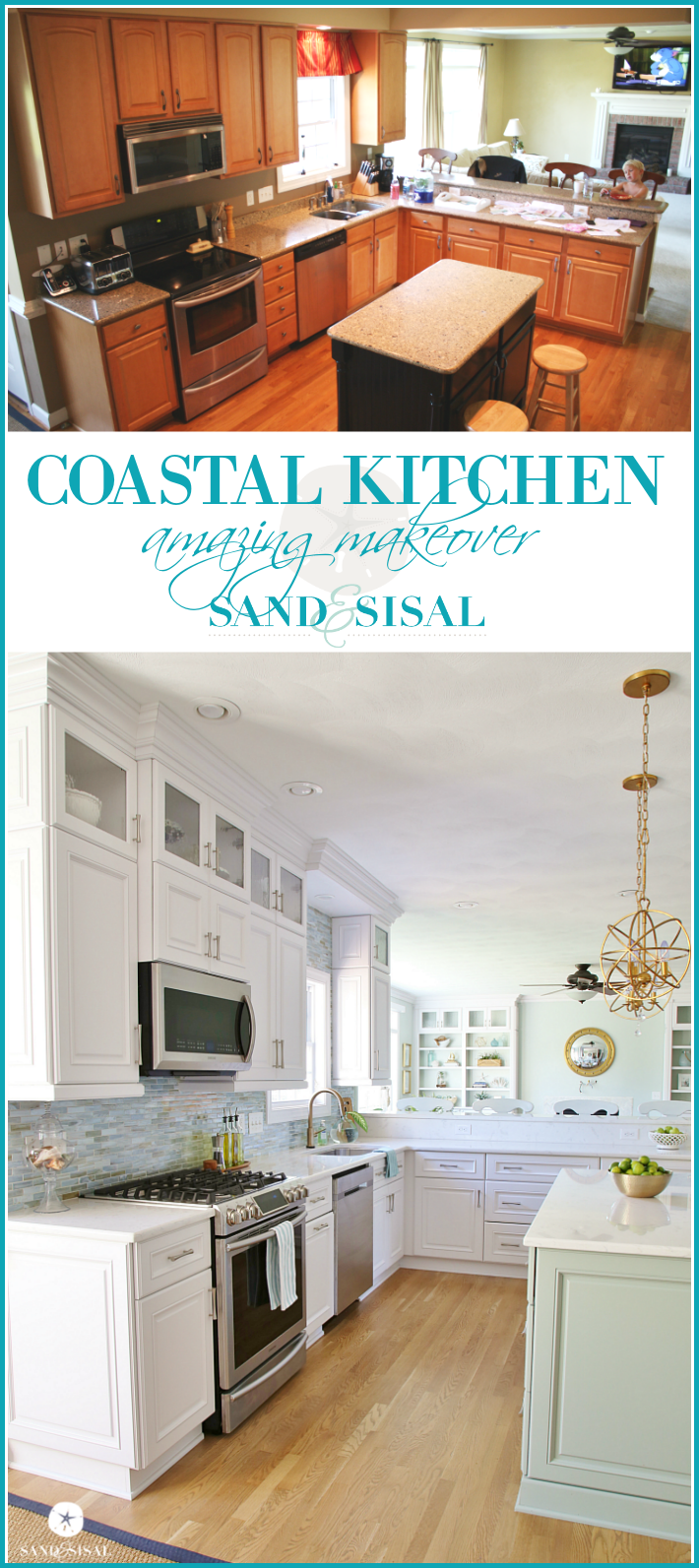
Catch up on the whole flood fiasco & our kitchen renovation progress with these posts:
After the Flood – Preparing and Installing Hardwood Floors
Choosing Hardwood Floor Stains
Weathered Oak Floor Reveal + More Demo {After the Flood Update}
Our Coastal Kitchen Design Board
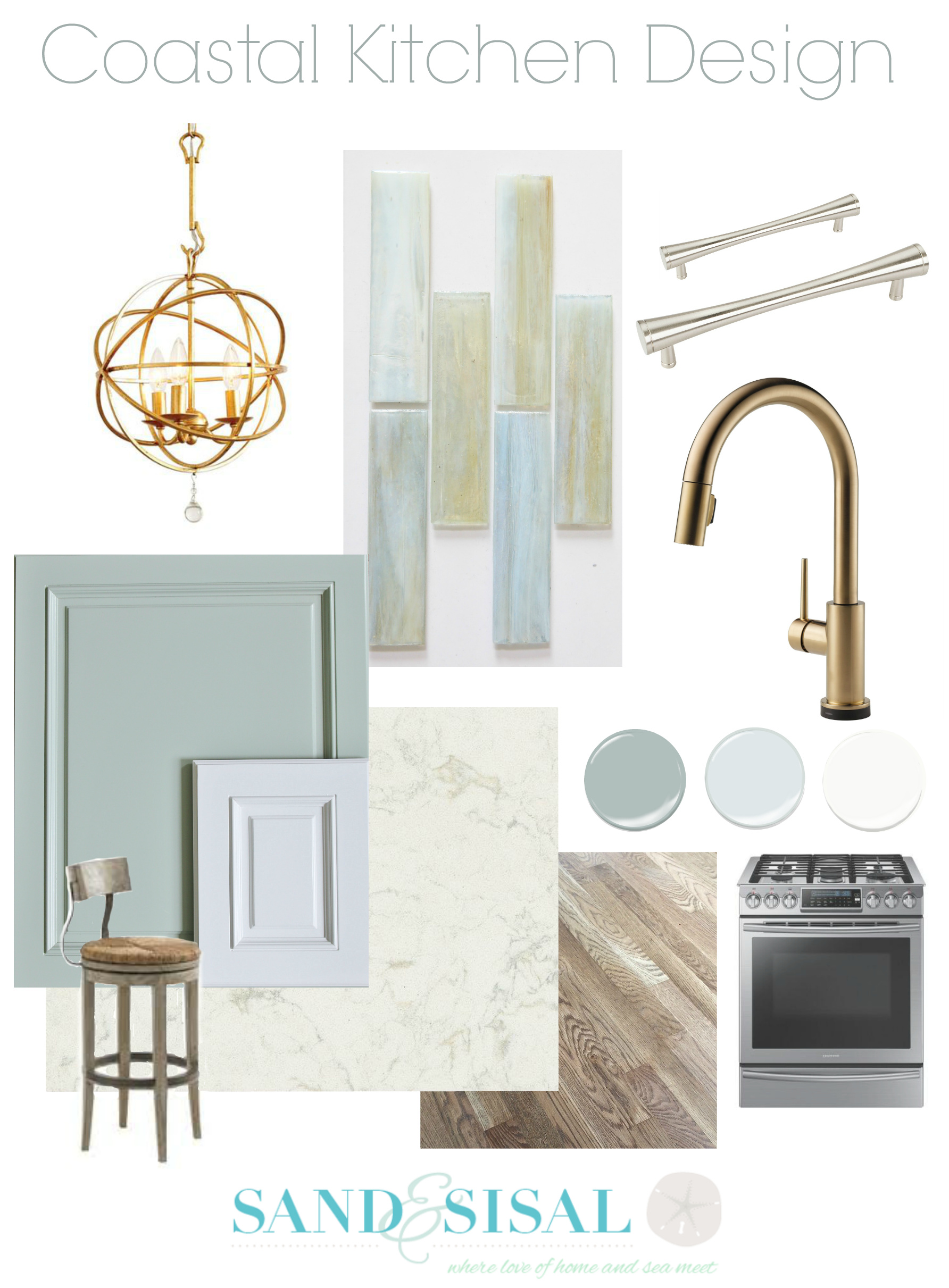
KIM
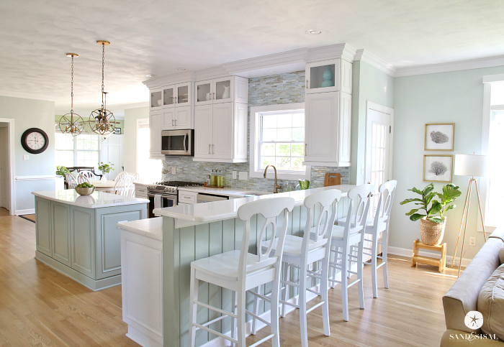
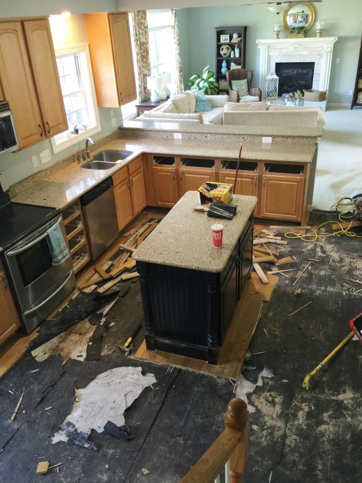
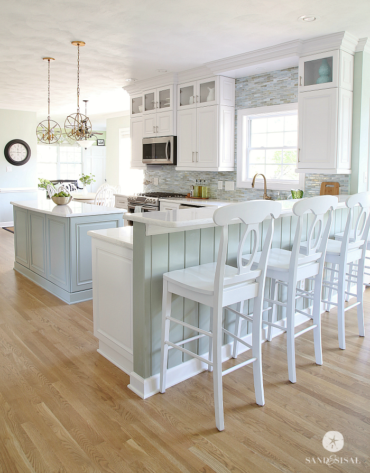
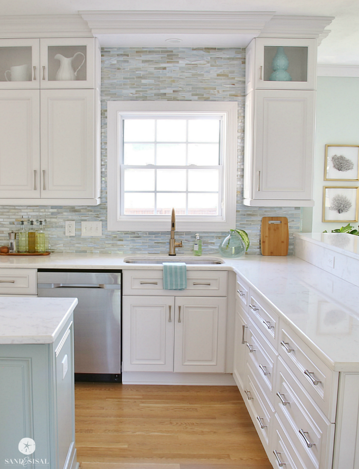
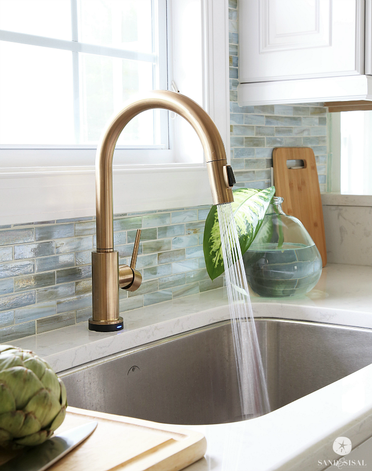
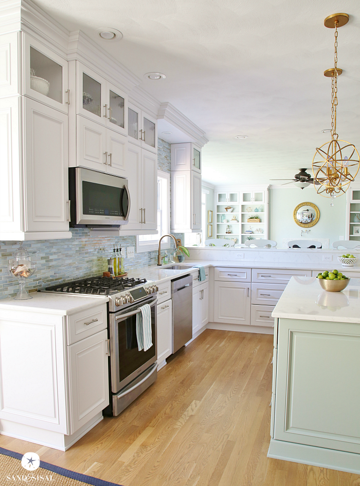
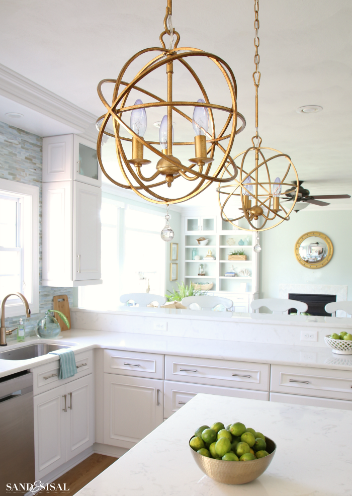
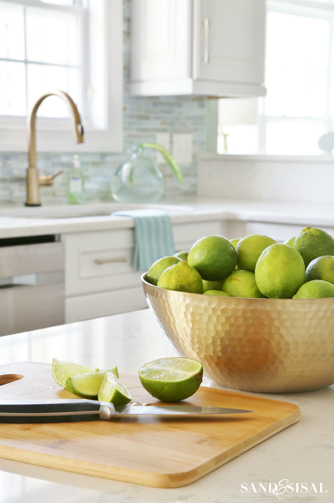
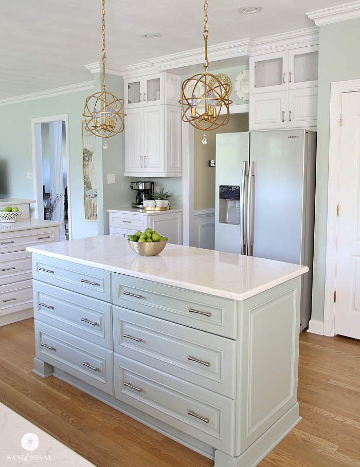
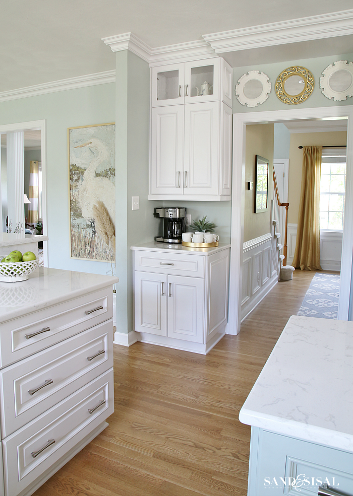
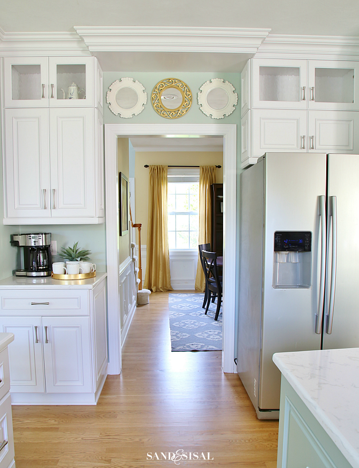
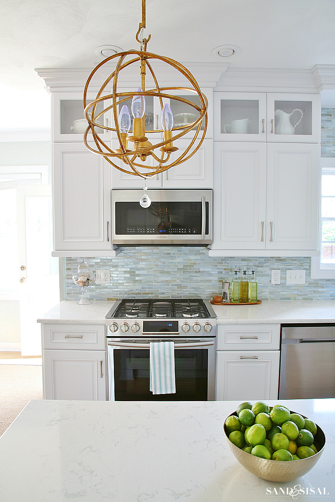
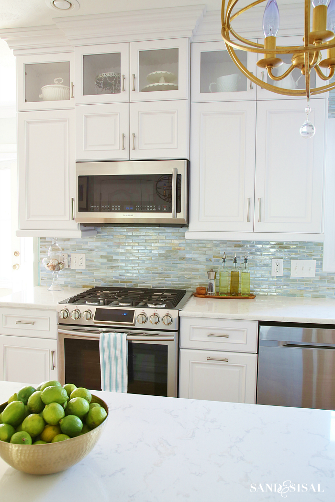
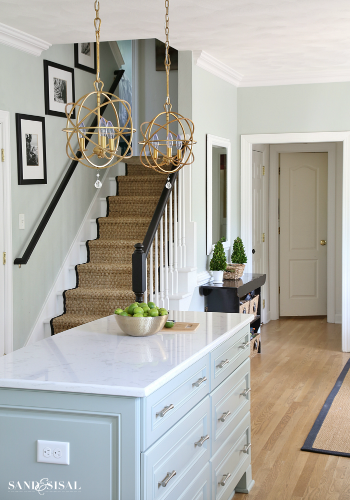
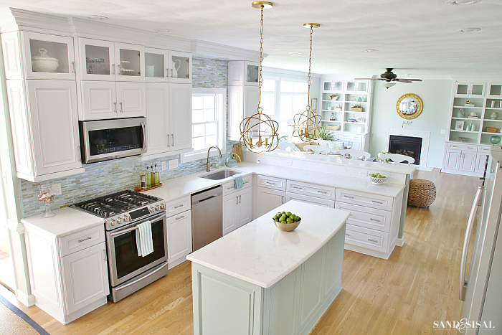
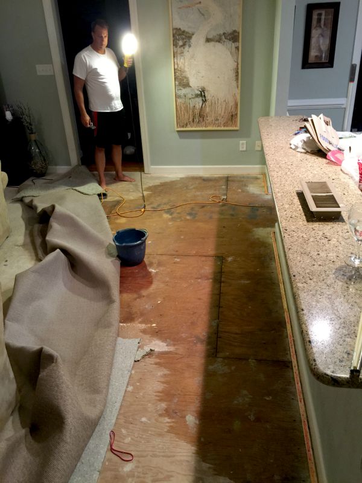
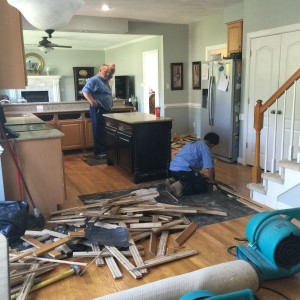
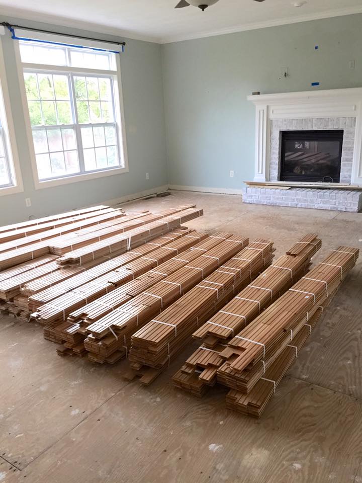
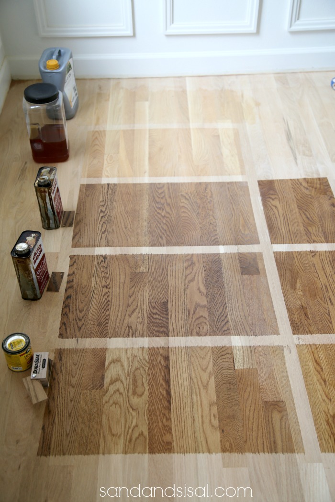
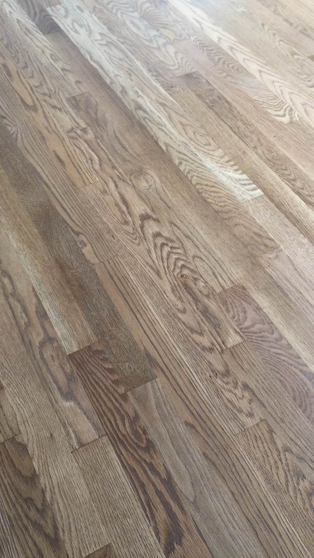
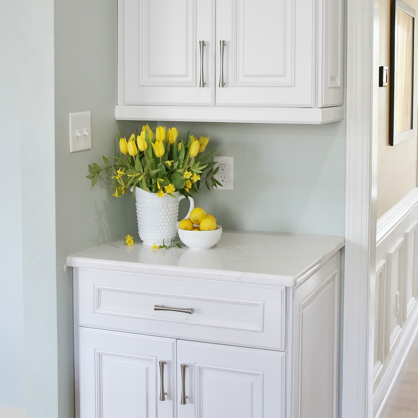
Absolutely hands down gorgeous! I love every last teeny detail. I mean who doesn’t love coastal anyway and your interpretation of it spot on. We painted our cabinets and reflowed and did woodwork this past winter and are looking into the tile backsplash and painting my beadboard…can’t decide because it turned out to be the same color (to the eye) as the cabinet paint and it makes for a pretty continuity. But I have had my eye on painting my Island and may just do it now that I see how gorgeous yours is.
Hi Kim,
I’m in love with your coastal kitchen and hope you don’t mind if I use it as inspiration for my upcoming renovation. I’m hoping you can also share the paint color in the adjacent dining room that’s a beautiful sandy yellow? I love how it cascades with your carefull6 chosen Beach tones in the kitchen.
Much appreciated,
Kristy
Hi Kristy! Thank you so much! I’m happy you love it! The dining room color is Ivoire from Sherwin Williams. We have since changed it a year ago though to Reserved White, which is a very ultra light gray. If you Google “Sand and Sisal Dining Room” then all the blog posts that show the old and new will pop up for you.
Have a great week and good luck on your renovation!
KIM
Gorgeous!!!!!!!! Where did you find your Heron painting???
Thank you so much! It is from Ballard Designs.
I have been waiting forever for this big reveal, and now that it’s finally here I LOVE IT!!! My kitchen is already painted with SW Comfort Grey, and now you’ve got me wanting to paint my island cabinets with Oyster Bay. I totally swooning over that tile backsplash too! Now….to just convince my husband that we need a kitchen makeover. Maybe I can rig my dishwasher to have a little “accident”…..Ha ha!!! Nice work – love it all!
All I can say is “WOW” it’s beautiful. I’m so glad you got the kitchen of your dreams. You deserve it.
Kim, your kitchen is the most beautiful kitchen I’ve ever seen! I love all the colors and all the finishes. You managed to turn chaos into triumph. ?
What an amazingly kind thing to say! Thank you so much Rita!
What can one say?? It is absolutely beautiful. Enjoy!
Thank you!
It is beyond amazing!! I love every detail to include the brass faucet. Gr
THanks so much Pamela! And thanks for the FB share you gave it too!
Wow! You have great taste, and the kitchen is gorgeous. I am so in love with the backsplash and the blue color on the island. Thanks for some very useful beachy inspiration.
Thank you Debbie! We couldn’t be happier with the results!
WOW! Your new kitchen is just stunning. The mixed metals really work in this space and adds to the causal, coastal feel. If you had gone all gold, the casualness would have been lost. I especially love these Ballard lights – I have the same in my guestroom. This project is a perfect example of making lemonade of the lemons life sometimes hands us.
Thank you so much Eileen for your sweet comment! You nailed it on the head too! It would have felt too formal.
Looks fabulous!!!!!!
Thank you Jess and thanks for listening to 10 months of me venting! 😉
I’m so in love with the floor , I need to know the color or stain and what type of wood . Very interested help with flooring
Thank you Joanne! The floors are white oak with 2 coats of Weathered Oak stain by Duraseal.
OMG your new kitchen is Ah-mazing! What’s not to love about it?! The backsplash, the lighting, the island… Gorgeous!
Thank you Cristina! I think the backsplash is my favorite part 😉
SPECTACULAR! Congratulations on the beauty and perseverance it took to get there!
Thanks Charley!
OH BOY…My dream kitchen comes to life. Thanks for sharing. Sorry that you’ve gone through so much to get there, but the end results are spectacular !!
Thank you Ginello!
What an amazing outcome from such a tragedy! It’s absolutely fabulous. <3 <3
Thank you Zovesta!
Kim- I couldn’t be happier for you! The new kitchen is absolutely gorgeous and “classy coastal”. I know you must be loving it! Enjoy it.
Awww, thank you so much Kristy! We are loving it!
Wow! This kitchen is just beautiful K
Thank you Kathleen 😉
Stunning ……
Where did you get your cabinet hardware from?
Hi Lore! Our cabinet maker ordered them but I’ve found them from several online retailers like Amazon. They are ELEMENTS – Sonoma Collection. We did 3 different sizes in the kitchen.
All beautiful! About to start my beach house kitchen remodel and you have given me lots of inspiration. The hardware is called Sedona not Sonoma right?
Hi Jo! Yes, you are correct, it is Sedona. I think Sonoma was a typo I missed. Thanks so much!~ KIM
Absolutely beautiful! Sorry you had to go thru that to get the kitchen of your dreams, but it is truly a beautiful space!
Thank you Jennifer!
It’s stunning and just perfect Kim!! I love every single thing!
Nancy
Thank you Nancy!!!!
Just beautiful Kim. Sad that it was a flood that lead to such a stunner kitchen… but it is a sweet compensation prize 🙂 But I know you are glad all the construction is done and over with !!
Happy weekend.
Hugs, Gee
Thank you so much Gee! We are beyond thrilled!
I understand what you went through. While we were out camping one weekend my best friends kitchen flooded due to the, wait for it, dishwasher. But it was the hot water. She has ,an old home with original hardwood floors. The hot water flowed for over 24 hours. It even soaked up the walls. And the troubles with all the trades, they would ruin each others work. Everything from ruining the newly layed custom floors to breaking the granic counters, twice. Over a year later of not living in the house, she got back in. And had to hire out the details.
Your kitchen is gorgeous and in another year you’ll still be living it.
24 hours?! What a nightmare! And yes, the tradesmen screwing up eachother’s work… don’t get me started. At least I can say we survived! Thanks so much for your kind comment!
I’m so proud of all your hard work and perseverance sis! It’s gorgeous and your pics capture its beauty perfectly. Congrats on being done!!
Thanks Bethy!
I am so happy for you! I know how long you have been working on this and I was so excited when I saw your post. I had been looking forward to the final reveal. Wow – every detail is gorgeous! Love the mixed metals, that stunning backsplash, the colors, the lighting, everything! Cheers to you! Enjoy!!
Shelley
That is so very kind of you Shelley. It’s been a long time and so happy with the results and that it’s OVER!
Absolutely gorgeous, stunning, perfect.
Thank you for sharing
Oh my! I love your kitchen so much! It is exactly what I would choose if I redid my kitchen 🙂
Congratulations, Kim! Your kitchen is absolutely beautiful. Now it really looks like YOUR kitchen–a great complement to the rest of your house. I’m so glad for you that this chapter in your life is over. . . I know it’s been really hard on you. But just look at the result!!
Thank you so much sweet Richella! I’m looking forward to finally being able to entertain once more. 😉
Congratulations, Kim, on your gorgeous kitchen. Love all of the finishes. We just finished a year-long remodel too, although ours was planned, so I know how much work is involved. Enjoy your beautiful new space!
Thank you Kristi! Your renovation turned out so beautiful too! I’m just glad it’s over!
Absolutely stunning!
Beautiful!! Be very proud!
Your new kitchen is gorgeous, Kim! I can’t get myself to delete this post! I keep going back to it several times a day! I’m so happy for you! I love the coastal style. I think my whole house needs a BIG makeover! I love all your coastal paint colors. Would you mind if I ask the paint color in your hall/dining room? You have given me so much inspiration! Enjoy you new beautiful space! You deserve it!
Thank you so much Nancie! You are very sweet. The wall color in the dining room is “Ivoire” by Sherwin Williams. It is a very soft, buttery yellow/cream. 😉
I’m so sorry you had to go through this nightmare, but the end result is nothing short of STUNNING. This may be my absolutely favorite kitchen ever! Bravo!
Thank you Natalie! We are so happy with it!
So gorgeous. I was thinking of the comfort gray for my kitchen walls so I am going with that. I just had my cabinets painted with navejho white and the island mindful gray.
Your kitchen looks very clean and classic!
Sounds like a great choice! Thanks so much Kim!
I absolutely love your beautiful Kitchen! I have been looking for high counter white chairs like the ones you have. Where can I find them?
I’m building a beach home myself and love all you’ve done! Just beautiful!! I also would like to know where you got your white bar stools? Thanks!
Hi Nanette! Thank you! We ordered them years ago from Overstock.com. We painted them white for the new kitchen.
It’s been a long journey but it’s nice to be on the other side of it i’m sure! You really made lemonade out of the lemons your dishwasher threw at you! I’m in love with those tiles and I wish I could see the detail better but I’m sure it’s beautiful! Amazing job! Thanks for sharing 🙂
Hi,
Your kitchen is stunning, absolutely perfect! We have just finished tearing out our kitchen – I’d be thrilled for mine to nearly as nice as yours!! May I ask what the dimensions of your island are? And which floor you choose? Congratulations and thanks so much!
Thank you Lou! The floors are white oak in Duraseal weathered oak stain with Bona Waterborne sealer in a satin finish. The island’s basic dimensions are 24×66″. The decorative panels add more inches and the quartz is 68″. We love it!
Kim, your kitchen is gorgeous! I’ve got swatches of most of your paint colors and the same backsplash picked out already for our kitchen remodel. I love the coastal style. I was curious about the paneling you use for the back of your peninsula and what color you chose to paint it.. It looks like the sea salt to me but I could be wrong. did you buy a kit or a specific kind of wood to do that part?
Great job!
Hi Elizabeth! That color is the next one down from Comfort Gray on the color swatch, Oyster Bay, which is what we used on the island also. The lighting is a bit different in that room so the color on the peninsula appears darker. The paneling was made from 3/4 inch tongue and groove pine boards. You have to get those at a lumber supply yard. Thanks for stopping by and commenting! I appreciate it!
Hi Kim ..
I really like the paint color of your kitchen as I see it on this web page. When I went to Sherwin Williams to look at the color swatch for your fan of colors, it looks greyer than the color I see on the web page. In person do the colors look more grey, like the color swatches, or more blue like the web page? I am wondering if I may need to go to a different color swatch to achieve the colors that I see on your web page.
Thanks for your help…
lisa
Hi Lisa!
You aren’t the first person to say that. Computers and phones really change how colors look vs. reality. Never trust a computer to give you an accurate perception of a color. When I go into the SW store, I can never find the swatch on the wall either because of the florescent store lighting.
Comfort Gray is a very gray-blue with green undertones. The interesting thing about the color is how it changes depending on the lighting. On sunny days, the color is quite blue and on cloudy days, it is more blue. LED lights will make it appear bluer, and incandescent lightbulbs will make it appear greener. I always suggest buying their $4.99 sample quart and paint a large 2×2 or 3×3 foot square on your wall before buying a gallon. If you prefer a lighter color, then I’d go with one shade lighter on the color swatch which is Sea Salt. We have sea salt painted in our familyroom, music room and foyer. Hope that helps!
Best,
KIM
Thank you very much for responding so quickly. It is a real big help to my kitchen remodel. I was sharing your pictures with another friend… and it just dawned on me that I didn’t ask you what color you painted your ceilings in the kitchen. What color did you use?
Many, many thanks!! Your kitchen looks so beautiful!!!! I love it everytime I see it.
Thanks
lisa
I am super impressed! I too love the beach and want my home to look like a beach cottage. You are absolutely correct, you DO deserve it! What a mess you dealt with and now you are blessed with an awesome kitchen. I have an idea board too and just hope to see it come to fruition one day (soon would be nice lol) the only negative point re your beautiful kitchen is: I wouldn’t want to mess it up by cooking lol pretty great only negative though ?
Thank you so much Cher! I was keeping it crazy clean at the beginning but cooking with 4 kids means more often it’s messy! We are so happy with the kitchen .
It’s just stunning, Kim! I’m relieved for you! Such a journey but the end result is perfectly you! I know it’s hard to go through the muck to get through the other side, but oh, the lessons you’ve learned 🙂 Congrats!
Your kitchen turn out so beautiful. I cannot imagine the headaches you and your husband had to endure through the the process. I would love to know where the barstools are from. My husband and I just purchased a beach condo and those would look great in our space. I too am going for a sleek coastal design. Your room has given me a lot of inspiration 🙂
Thank you Jennifer! Our stools are mahogany from Overstock.com. I’m pretty sure they still carry them. We bought them several years ago. To match the new kitchen we spray painted them white. I’d love new stools but we needed to save money somewhere 😉
I just love everything about your renovation – the tiles, the lovely soft colours – It looks so soft yet warm and welcoming. Congratulations on a wonderful Reno.
STUNNING!!! I love everything about this kitchen. Great job.
Absolutely gorgeous. Calming. Coordinated. Love it!
Thank you Tricia!
OH MY GOODNESS THAT IS BEAUTIFUL!!! Do you mind telling me where you got those awesome white barstools?
Thanks!!
Leslie
Oh, my gosh! Everything is just gorgeous! You are so right about the mix of metals!
Thank you Jane! We are loving it all!
I LOVE your kitchen…..Great job! Great Backsplash and paint colors!
Thank you Joanne!
I have a question….can you please tell me the color of paint you used on your walls?
Thanks again….
Hi Joanne! All the paint colors are listed in the post (below the 6th photo). The kitchen walls are Comfort Gray and the family room walls are Sea Salt, both by Sherwin Williams. They are 2 of my most favorite green/blue/gray colors.
Thank you again!!!!
Looks beautiful!! Can you please tell me where you purchased your bar stools?? I love them!
I’m so sorry that your dishwasher ruined your old Kitchen! Thats so crazy! But just look at what came out of that…wonderful job, your kitchen looks absolutely amazing!
Thank you so much Kristen!
Love your kitchen!! What type of edge did you use on your Cambria Quartz? Are the glass cabinets just clear glass? Thank you you’re kitchen has been an inspiration for my dream coastal kitchen!
Thanks Eileen! The edge was called a half-round bullnose I think. It simply just has the sharp edges rounded a bit. The glass is has a texture called “watery”, it looks like rippling water. I love it. 😉
Thank you so much for getting back with me so quickly! We are doing a remodel of our Florida condo also from a flood.. But unfortunately having to plan long distance from Michigan! Your ideas have been so helpful!!
One last question.. Can any cabinet company get the Watery glass? We are using Kraftmaid Vantage. Thx!
We worked with a custom cabinetry maker but I’m sure your company offers a selection of textured glass inserts for cabinets (most do).
Sorry forgot to ask what size did you use of your Elements cabinet pulls? Drawer pull size? Love them! Thank you:)
Hi Eileen! I used all 3 sizes that they make. The small glass cabinets at the top use the 4″, the super tall cabinets use the 6″ and all the lower cabinets/drawers use 4.5″ (it’s a little over 4.5″).
What sizes are your tall upper cabinets and size of glass cabininets? Thank you!
Hi Eileen! The tall uppers are 42″. It is all one cabinet divided with 2 doors. The glass portion of the cabinet is 15″ high.
Thx! What type of SW Sea Salt paint did you use Flat or Satin? There is no eggshell
Yes it does. We always like using SW Harmony paint. It comes in eggshell.
Absolutely gorgeous. I’m so sorry about the flood. We experienced the same thing one day before I was to head back to work from maternity leave with my first born. It is awful. Ugh. I’m so glad you were able to get your dream kitchen. The backsplash, pendants and faucet are amazing.
Thank you Megan. It has been a journey for sure. I’m so happy with the results though. 😉
Color me inspired. I loved seeing this after following a pin over here. We are about six weeks away from our own reno. With my new blog highlighting our move to a coastal home from the Midwest, I enjoyed your beautiful pictures and a composite that was head and shoulders over mine, but I am motivated and learning. 😀 It is fun to document our progress even if nobody reads it but if I’m going to do this I want to do it well. Your blog is beautiful and when I have more time this weekend I hope to take a better tour. Love the kitchen elements. I can see a similarity in our styles. So glad I found you.
I am absolutely in love with this! Where did you purchase the tile at? I can’t seem to find it online…
Thanks!
Thank you Kassie! It is tile by Lunada Bay Tile Co. They are the manufacturer. It is not sold online. Most higher end tile companies will carry Lunada Bay Tile. If you go to http://lunadabaytile.com/ then you can find a place near you. They have so many beautiful options.
Which Lunada Tile is it? They have lots of choices so it’s hard to tell. I love your new kitchen!!!
Hi Sonia,
The tile is Agate Lucca Pearl in the 1×4″brick. Thanks so much! We are loving it too!
~KIM
Awesome kitchen with my favorite colors. Really like the backsplash. Is it easy to wash and keep clean?
Thanks
Lisa
Thank you so much Lisa! Yes it is easy to keep clean. We sealed the grout so for clean up I just spray it with my favorite all-purpose cleanser (Grapefruit Method from Target) and wipe off with a sponge.
Thanks for your quick answer. What sealant did you use on the grout?
Thanks
Gorgeous makeover…
Thank you Geri Ann!
Love your kitchen! I am ordering that backsplash and wonder if you remember what grout you used. Thank you!
Thank you Marlo! The grout was a polymer modified grout in bright white.
Love your kitchen and have chosen the same Samsung gas range for our remodel. May I ask what is the depth of the cabinets that are above the microwave? And does it bother you that the black sides of it show?
Hi Carol. The cabinets above the microwave are the standard 12 in deep upper cabinets. We simply had our builder bump them out 3 inches. And no, it doesn’t bother me. You will love the range too! Thanks so much!
Oh yes!!! We are smack dab in the middle of a kitchen/dining/family room remodel & I am going with a lot of the same look & feel. Seeing yours done has given me the needed inspiration in the drywall, mud. sand, mud, sand, repeat… phase! We have also chosen Cambria Quartz in Torquay… I can’t wait. But my backsplash is a 3×6 glass subway tile from Lowe’s in an aqua color. I do like the Lunada Bay tiles (actually live near Lunada Bay!) but wanted the more traditional subway. Thank you for sharing & inspiring us!!!
Hi Dawn! Your kitchen sounds like it will be beautiful! I thought about a larger subway tile too. I love my choice but I wish it came in the subway size. Hang in there with the drywall dust! It gets EVERYWHERE doesn’t it? Send me a pic when you are finished, I’d love to see it! ~ KIM
Do you have a link for where you got your kitchen knobs?? I can’t find them online, but I absolutely love them! Thanks in advance!
Wow!!! LOVE your kitchen! Especially the backsplash! I have to know where you got it! I’ve been researching the name of the tile and the links provided with no luck in actually being able to purchase this backsplash tiles. Please include a phone number or direct retailer!!! I can’t wait to have a kitchen as beautiful as yours!
Hi Jennifer,
Thank you so much! At the bottom of Lunada Bay’s website is a “Contact Us” link. Click on that and you can either fill out the contact form or call their direct customer service phone number which is listed at the top of the form. That is what I did. They are the manufacturer, not the retailer, but they can tell you the tile stores that sell Lunada Bay in your area. Hope that helps! ~ KIM
Where did you get the pulls for the cupboards?
Would it be possible for you to give me the dimensions of your kitchen?
It is absolutely gorgeous.
Kim
Thank you Kim! We are really enjoying the results. Wall to wall, the actual kitchen area is 15×15′ and then the kitchen table area is 11×13. 😉
Gorgeous! Where did you get that picture beside the coffee bar??
Thank you! The painting is from Ballard Designs. They still carry it. Have a great week! ~ KIM
I love the backsplash you used for your kitchen! You said there are two tile shops in our area that carry the Agate Lucca Pearl 1×4″ brick. Can you tell me which shops those are? I also live in Virgina Beach. 🙂
Hi Cindy! I can’t remember the one in VB but International Tile in Greenbrier (right off of Executive Pkwy) carries Lunada Bay Tile. Go to the LundadaBaytile.com, scroll to the bottom and call their phone number and ask for retailers around VB (That’s what I did). They don’t seem to answer the email contact form. Hope that helps!
Thanks so much! We are close to Greenbrier, so that’s great!
Maybe too late to ask a question about this. Love every, single thing about all these rooms. However, I can’t figure out where the Comfort Grey is. Thanks
Hi Joan,
The family room is painted in Sea Salt. The kitchen walls, staircase and entire kitchen eating area is painted in Comfort Gray. Comfort Gray and Sea Salt are essentially the exact same color except Comfort Gray is one shade darker on the color swatch, so trying to see the difference between the 2 rooms is barely noticable. We used to have Comfort Gray for several years in the family room but decided to lighten up the space with Sea Salt, which it did significantly. Hope that helps. 😉
Have a great week,
KIM
Thank you
Your kitchen is gorgeous! I love the cabinets and all of ft pretty colors you chose too! We’re remodeling our kitchen right now too, due to a leak/flood from the fridge! We’re trying to decide if we should rearrange our cabinet layout to allow for a good over the oven or not. Our microwave is above the stove currently like yours. The only other place we could put a microwave (so we can have a hood above the stove), is where our little built in pantry is. I’m hesitant to lose my only pantry, even if it is a small one. But I want our cooking steam and grease to go into a hood instead of how it currently travels with my microwave over the stove. When the micro fan is on, the steam still just travels up the front of the microwave and to the upper cabinets. Do you have or ever have had this problem with having the microwave above the stove? Did you have same space issues with relocating the microwave so you kept it above the stove instead of installing a hood?
Hi Jennie! Thank you for your sweet comments. I would have loved a big beautiful hood over the stove but we simply couldn’t afford it. Hoods are way more expensive than people realize. We upgraded our microwave and made sure that the fan was venting outside. It isn’t perfect but so far it seems to be working better than our previous microwave. I’m seeing a lot of microwaves in islands now, so I’m not sure if that might be an option for you. Hope that helps! Bests of luck to you during your renovations. Hang in there! ~ KIM
I’m not sure if this comment already posted, so I am leaving another message. I love your kitchen and dining room!! I recently purchased my home and have gotten so much inspiration from your posts; thank you so much for sharing!!
Thank you Danielle! I appreciate that! Congrats on the purchase of your home!
Hello!
I have a question if you dont mind. First, your kitchen remodel is beyond gorgeous. I’ve recently painted my own kitchen walls in SW Sea Salt and have both Comfort Gray and Oyster Bay in mind for my island. I was excited when I came across your post and saw you used these colors! My question is what paint color did you use on the wood paneling under the bar area in the photo of your white bar chairs? It appears to be a different color than the island but I know how lighting can make paint colors look different.
Thank you so much,
Gayle
So great to see your photos and comments because they are just what I need right now. Currently I am putting white cabinets in my laundry room and am going thru the dilemma of trying to figure out whether to use Sea Salt or Comfort Gray. The room gets a lot of light. I love Sea Salt but am worried it will be too light but I am also worried that Comfort Gray may be too dark. I probably can’t lose either way but having a tough time making the decision. You mentioned that you changed your family room from Comfort Gray to Sea Salt. Will Sea Salt be washed out in a sunny room?
Hi Ida! No, Sea Salt will not be washed out in a sunny room. It will probaby look more blue though. If the room has an abundance of light then I personally would go with Comfort Gray. Hope that helps! Have a beautiful week! ~KIM
Hello again,
I should have read all the comments before posting! I’m sorry☺ I found the answer to my question!!! Thanks again!
Gayle
Love every inch of this! What is the golden color is the hallway outside of the kitchen? It goes so well with the kitchen!
Thank you Kendall! That is the dining room that you see. The color is call “Ivoire” by Sherwin Williams. We recently updated it though. You can see the update here: https://www.sandandsisal.com/2016/11/coastal-dining-room-makeover.html
Have a great week! ~KIM
This is absolutely, beyond a doubt, the most amazingly beautiful and perfect kitchen I’ve ever seen. I have found my dream kitchen. No need to consider any other options. If I can convince my husband, I’m going to use as many details from your dreamy kitchen and begin with the paint colors. Changing our backsplash will be a tough one to talk him into, but I’ll give it my best shot…and keep going from there. Enjoy every minute in this dream space, as I know you will. Thanks so much for the gorgeous inspiration and for so many detailed photos.
Aren’t you just the sweetest ever?!!!! THANK YOU so much Pat! I really appreciate it! Good luck convincing the hubs! I’ll be rooting for you! Have a lovely week ~ KIM
Hi! Love the pendants over the island! Are they the petite or small size from Ballard?
Hi Wendy! They were the petite size (13″ diameter). Thanks! ~KIM
I sooo love it!!!!
Love your kitchen and the colors. I usually don’t care for busy mosaics but the colors in yours are really beautiful (it does come across in the pics). I was wondering how wide your kitchen is, from the sink to the refrigerator. I have a similarly sized (I think) kitchen and am wondering if I have enough room for an island. Yours looks plenty room, so maybe I am off on the dimensions a bit.
HI Chess!
The demensions from the back splash behind the sink to the wall behind the fridge is 15 ft. The width from the back of the counter by the bar to the end of the counter, left of the stove is 12.5 ft. All the lower cabinets are the standard 24 inches deep.
Hope that helps!
Kim
I just stumbled on your site and I love everything about it!!! Thank you for sharing the dimensions of your kitchen. We have a similar size kitchen (I think) and I would love to do a similar kitchen remodel. We just moved to the Williamsburg area…and are excited to update our kitchen. Your new kitchen is one of the most beautiful ones I have seen.
What did you use for the bar area? I love the look of the wood and want to do in white under my bar area.
Thanks Tiffany! Under the bar counter are tongue and groove pine planks installed vertically. I almost painted them white but decided on a pop of color, at least for now. 😉
Love the way the cabinets look and I’m contemplating doing something similar in my kitchen, but I’m trying to figure out what heights I want. Is it possible to get three measurements?
– Height of upper, glass front cabinet
– height of main cabinet
– distance from counter top to base of cabinet?
I’m assuming the base cabinets are a standard 36″?
Thanks! I scanned the other comments, but if I missed the answer previously, sorry…
Hi Stacy!
The upper cabinets are 48 inches high boxes with a 15″ glass door on top and a 33″ door below. The doors give the illusion of 2 separate cabinets. The measurement from countertop to bottom of the cabinet is a standard 18″. We trimmed out the bottom of cabinets with 2″ moldings, which hides the undercabinet lighting. Base cabinets are standard 36″. Hope that helps!
~KIM
Perfect! Thank you for that quick answer. One more question…if I may…
We were planning on adding the 2″ trim piece as well, but were going to raise the cabinets up 2″ to still give 18″ of clearance under the trim. What are your thoughts?
Do you miss the extra 2″ between the counter and cabinets? Is it going to raise the cabinets up too high if we do that?
We are planning 42″ uppers at this point (maybe changing now 🙂 ) and have vaulted ceilings so the upper height isn’t a concern.
Hi, we were admiring your kitchen makeover as we are considering a renovation to our kitchen as well. You have done an amazing job on your project and we love it. Can we ask you what are the basic dimensions of your kitchen? If you were to do it all over again what would you do differently?
Great Job !
Thank you
Your kitchen is absolutely amazing!!! We’re haveing our kitchen redone and a lot is just like yours. I’m having a hard time deciding on a wall color. I got a sample of the Comfort Gray, it looks so much darker than your kitchen. Is it maybe the Sea Salt paint in the kitchen?
Hi Melanie! No, I have Comfort gray in the kitchen. The color is very “light affected”. If you have white cabinets then that might help. Of course an abundance of windows and natural light help too. Sea Salt is a great solution if the Comfort Gray is too dark. It is simply a the same color but with more white added to it. Hope that helps! ~ KIM
Such a pleasure to come across your beautiful home with its peaceful colour combinations.
I have to ask though, what happened to the beautiful island in your kitchen with its moulded corners? Why do you choose not to paint it and put a new benchtop on it?
Hi Denise! Are you talking about the previous black island? It was sad to say goodbye to it because I had worked hard on it, adding the beadboard and moldings myself. We ended up donating the island to a family in need. The new island is twice as large and and has so much more storage space with the drawers. Thanks for stopping by!!!
Thank you for being so generous in sharing the details of your beautiful kitchen. I’ve never done a project like this, but have an opportunity now and this is exactly the kind of inspiration I needed. Again, thank you! I love your style 🙂
Awww, thanks Robin! Anytime you have a question please feel free to reach out!
Have a lovely week,
KIM
I absolutely LOVE your kitchen, so well designed and laid out!! We’re about to purchase our first home and the kitchen needs to go – and your kitchen has totally inspired me! Our challenge is that our kitchen is really long but on the narrower side. The arrangement would be very similar to yours – position of the breakfast bar will overlook the dining room, the window and door is about where yours is. Do you happen to have the kitchen layout/dimensions drawn up? Trying to figure out distance between island and the counter/fridge, width of breakfast bar counter, etc. to see whether our space is even feasible to work with. Thank you!!
Thank you so much Hong! We have really been enjoying the kitchen since it’s been finished. We have 46″ between the island and the oven, 38″ between the island and the counter with the long bar, and 43″ between the island and the fridge. The island cabinets are a standard 36″ deep. Hope that helps some! Good luck on your renovations! ~KIM
Kim – your makeover is gorgeous! Once I saw the pictures I was ready to go out and do mine over except I have a brown-gold-grey granite counters (and I’m not replacing those again!). What color did you end up with on the floor? You show a picture of the various choices and you mention a weathered oak look (although in the earlier pictures the floor color doesn’t look weathered). And did you just stain them or did you have to “manually” weather them (wipe off some stain while still wet).
Thanks – Carol
Hi Carol! The color of the floor is Weathered Oak by Duraseal (made by minwax). We had all the floors professionally refinished. Trying to capture the true color of the floors with my camera has always been a challenge. They look much more “yellow” online than in reality because computers and phones always oversaturate the colors. Thanks so much for stopping by and taking the time to comment! Have a lovely week, KIM
Some times happy accidents happen. The faucet must have been a catalyst for your designer eye! Love it! Beautiful colors!
Hey Kim! Great job with the renovation, it looks amazing! Thank you for capturing such great details along with product data. My wife and I are planning a kitchen renovation and this information had been very helpful. We really love the cabinet hardware you used, but I’m having trouble finding it. Can you tell me the product data, so we can get the same hardware.
Hi Matt! Thanks so much! I wish I could help you more. Our custom cabinet maker provided us a showroom of choices and everything was bought through them.
So pretty!! Where did you get your cabinet hardware?
Hi. I LOVE your kitchen ! I ESPECIALLY love your backsplash and I have picked this for my new kitchen but am wondering what was the brand/COLOR of the grout.? Thanks so much !
Hi Patty! Thank you so much! I do not remember the exact brand of the grout but it was pure white and I bought it through a local tile company. Sorry I can help you more. Good luck on your new kitchen!
Hi Kim, your kitchen is amazing! I’m wondering where you found those backsplash tiles, I’d love to have those in my bathroom! 😍
Thank you so much Kimberly! They are from Lundada Bay Tile.com. They are called Agate Lucca Pearl. We love the tile too! 😉
I stumbled on your post thanks to Pinterest and I couldn’t love it more! We just bought a lake house and now I can tell my contractor (and everyone else) that this is what I want! Thanks for organizing a lot of things I had imagined into one gorgeous picture. I’m so excited to get started 🙂
Awww, thank you Sharon! That is very kind of you to say! We are loving how the kitchen turned out. It was exactly as I had envisioned. Good luck on your lake house renovations! ~ KIM
Love everything about your new design. I know it was a hard way to get a new kitchen but you did everything Perfect. Especially love the crown molding above the sink! Great look!
Thanks so much Judy!
Amazing transformation! Great job!
Thank you so much! We are really enjoying the new kitchen!
I just tried to send you a pretty long email. I hope you got it, but if not, I will try to wrap it up. I am experiencing so many of your dreaded water damage problems. I bought a house and paid some one to fix it and they ended up causing water damage to the entire bottom floor. I live in Atascadero and am trying to find honest contractors. I am hoping if I read your entire blog I will get info but if you can help with advise I would be so grateful. I love your home. That is what started me reading about you and when I discovered you are practically a neighbor you may have recommendations. Thanks.
Hi Pamela!
I’m so sorry you are going through that. Water damage is the worst. I’m not sure what advice I can give you but I highly recommend contacting the insurance agency. They can be very helpful. If the contractor caused the damage then your insurance will sue his insurance to pay for the damagaes. I wish I could recommend a contractor too, but I live in Virginia. Finding honest contractors is very difficult I know. For your area I would recommend searching “Angie’s List”. They recently opened up the website to the public for free. I would take as many pictures of everything damaged. Take down notes of the damage and dates and names also. Dealing with insurance is a pain and you need to fight for every penny. Sending big hugs your way! ~ KIM
That is absolutely stunning! Definitely and inspiration!
Thank you so much! We are really enjoying the new kitchen!
Our house in Emerald Isle, NC was destroyed on the inside by Hurricane Florence and a week later my husband had a mild stroke. I believe partially from the stress of losing our dream retirement house! In our rush to gut the house and begin to rebuild, I found your kitchen remodel on Pinterest and fell in love! It has been a sanity safer as I really had to stop the remodel plans to focus on my husband’s health and recovery. He is doing much better and we are ready to move on with our plans to be permanent residence at the beach in the home that we love. I am using your kitchen design as a much needed focus and inspiration! Thank you so much for sharing!!!
Hi Belinda!
Thank you so much for commenting! I am so sorry about your home. Half of our area was under mandatory evacuation also, but thankfully we were spared. In Virginia we evacuate by flood zones A,B,C,D (A being the 1st to flood and D being last). My neighborhood is in a D zone. That was a very tense and nervewracking week! I am so very sorry to hear about your husband. I will keep him in my prayers for continued healing. The rebuilding and recovery process is a long and arduous one but there will be a silver lining in all of this. You will end up with a beautiful home, better than ever. Hang in there and stay strong!
Warmest Regards,
KIM
Hi Kim, i love your kitchen. Our kitchen had water & mold damage. Nearly a year later we are still dealing with insurance problems & no kitchen! I’d love some advice on dealing with insurance & where to start with design. I love your flooring but I’m not sure if my 20yr old house will suit that floor & a white kitchen. But I’d love to have that!
Sarie
Hi Sarie!
I’m so sorry you are still dealing with the kitchen a year later! That is exhausting for sure. As far as insurance goes, we had to fight for every penny. We didn’t do the insurance procedure correctly so it caused more delays. Technically, after the adjuster comes then you have to find a contractor and THEY are the ones who will say if they need more money for the job and then the insurance pays the contractor directly. Well we did the opposite, we were the contractor and hired out subcontractors for the different jobs. It was a mess. I’d find a really good contractor (if that’s even possible). As far as design, I’d start putting together a Pinterest board of kitchens you like and start making a list of kitchen design essentials you want. Then I’d go to a kitchen and bath design center. Home Depot offers free designers too. Hope that helps a bit!